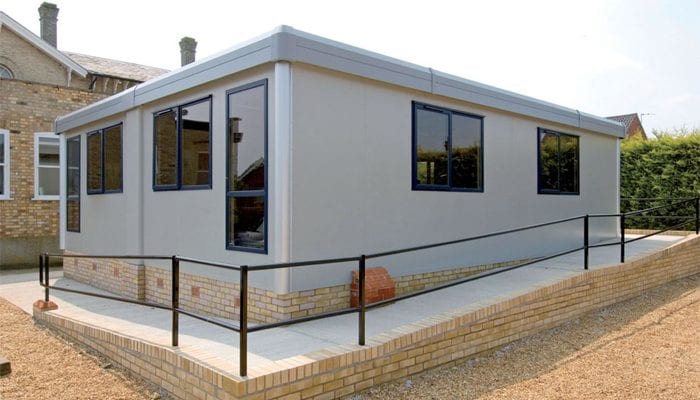
Do I Need a Modular Building Permit?
If you’re looking to put a modular building on your property it’s important to understand what the local, state and federal building codes require from you in terms of permits. You may be wondering if you need a building permit for your modular building. Here is the step-by-step process of getting your modular building permits.
Understanding and planning for any required local, state or federal building codes is an important part of your project. To help get you started we’ve compiled this quick guide to modular code requirements below so that each item can be checked off as it’s completed.
Modular Building Codes Explained
Every construction project has rules. Building codes vary depending on which country and area you’re working in, so before breaking ground for your modular home or office building make sure that any applicable local authorities know exactly what kind of structure will be erected – it could save time down the line.
Modular Building Codes: Modular buildings are often required to follow the same building codes as site-built structures, but there can be some exceptions.
In order for a modular home or office space construction project in one location to be applied at another place requires approval from local authorities and sometimes also depends on what type of design solution you want it done with too.
The International Building Code (IBC) is a set of standards that modular buildings must meet in the United States. This code changes every three years, and depending on which state you live in will determine if it’s updated or not with varied adoption rates among other things like energy efficiency levels for example
In order to stay up-to-date with current coding guidelines all over America’s varying building codes, there are technologies such as precast wall panels made out of mostly recyclable materials called geopolymer concrete – these provide structural integrity while also providing insulation by trapping air between its layers so even during winter months heat can escape through.
Modular Building Standards: The CSA A277-16 standard procedure for certifying factory quality and products is a regulatory set of rules which modular building providers must follow when producing prefabricated buildings in Canada.
Modular Building Guidelines: Building regulations are always changing, which can make it difficult to keep up with the latest safety guidelines. Luckily for you though we have a solution! The G5-2019 Safe Use of ISO Intermodal Shipping Containers Repurposed as Buildings and Building Components will help provide all your needs in this area so that there isn’t anything left unanswered by international codes or legislation.
Getting Modular Buildings Inspected
Building inspections are required for applicants before they can apply for permits. Not all building codes require an inspection, but it’s always best to check ahead of time so you know exactly what your schedule looks like and avoid any surprises.
You should also consider scheduling these five types: plumbing/Heating System (HVAC), elevator-stairwell accessibility requirement or modification using appropriate mobility devices; fire alarm system installation with microphone coverage throughout the building in certain areas such as conference rooms where activities may be held without disrupting other tenants’ use thereof due primarily upon their sensitivity requirements); carbon monoxide detection systems installed on each floor regardless if there had been previous operational incidents).
Licensing Inspections: Third-party licensing inspections are needed for each modular building that is used. This inspection confirms that all mandatory local and international codes are in place to ensure buildings can be safely occupied, maintained by law with proper safety measures taken hold up against fire hazards as well.
Soil Survey Inspections: A geotechnical soil survey is a necessary step for any building foundation design. This inspection helps determine the type and quality of your site, as well as what kind of material you’ll need to build up against it before pouring cement or brick onto anything.
Getting a Modular Building Permit
The process to get a building permit is as simple as filling out forms and waiting for approval. The first step in this complex, but the straightforward procedure should be inspected by your local municipality before any work on-site begins because they can determine what kind of permits you’ll need based on their own set laws and policies that may differ from other countries around the world such as Canada or U.S., where we hold different priorities when it comes down deciding which applications receive priority over others.
Modular Building Permits: The process of getting a building permit can be quick and easy with the help of your local authority. After you submit soil survey results, blueprints for construction in addition to structural foundation plan all at once-the next step will depend on what type of structure it is whether it’s residential or commercial. Once approved by these authorities then they’ll signal their approval which begins any necessary work before beginning construction.
Utility Permits: A utility permit is necessary for any person who wants to connect utilities, such as water/sewage, internet, phone, and electricity.
Occupancy Permits: You will need a final permit once your building is complete and in order for local authorities to ensure that it’s safe, up-to-code, and ready to be occupied.
Generally speaking, the company that is helping install your modular building can walk you through the steps and help you avoid stress it. Let the experts help you along the way.
